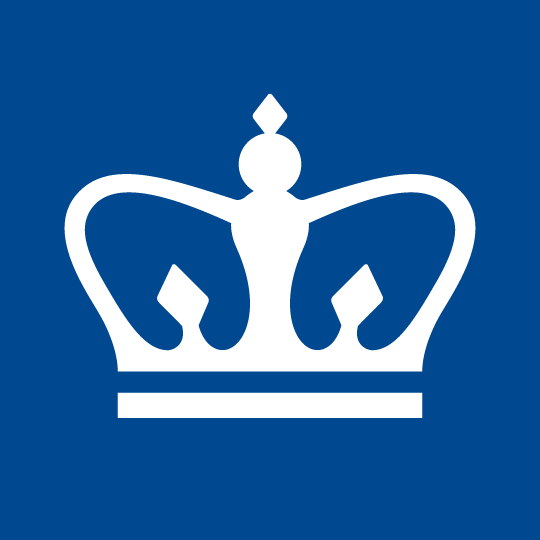Abbott Merkt and Company records, 1906-1994 89 linear feet of papers
This collection primarily contains architectural drawings, photographs, business records and reference materials related to the projects and designs of architectural and engineering firm Abbott, Merkt and Company. A subsidiary portion of the collection includes drawings, photographs and papers related to the life and career of Richard H. Tatlow, III, president of Abbott Merkt, as well as the firms and agencies for which he also worked.

