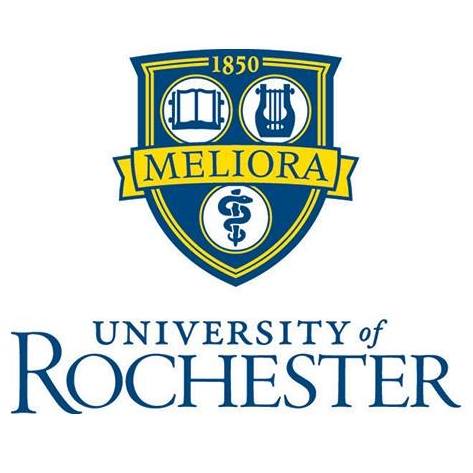Collection context
Summary
- Extent:
- 378 Files and 185 folders, 9 boxes
- Language:
- English .
- Preferred citation:
[Item title, item date], Claude Bragdon Architectural Drawings, D.87, Rare Books, Special Collections, and Preservation, River Campus Libraries, University of Rochester
Background
- Scope and Content:
The material in the Claude Bragdon Architectural Drawings collection consists of original sketches and studies, working drawings on linen and paper, blueprints, and some full scale drawings of details and specifications produced by Bragdon and his associates as part of the firms' architectural work in the greater Rochester area. Business records or correspondence is scant, except for that related to the Chamber of Commerce building, which is housed in the Bragdon Family Papers (A.B81 Boxes 91-93).
- Biographical / Historical:
Claude Fayette Bragdon was born in Oberlin, Ohio on August 1, 1866, the son of George Chandler and Katherine Elmina (Shipherd) Bragdon. The Bragdons moved often until shortly after Claude and his sister May graduated from Oswego High School in 1884 and the family settled in Rochester.
Bragdon immediately began work in the office of Rochester architect Louis P. Rogers, staying until early 1885, when he went to work for Putnam and Block (Josiah H. Putnam and Otto Block). In March 1886, Bragdon joined the architectural office of Harvey Ellis' brother Charles. Unhappy with Charles Ellis' management of the firm, Bragdon left in August 1889.
During this period, Bragdon helped to organize the Rochester Architectural Club and entered and sometimes won various drafting competitions sponsored by professional groups in New York and Chicago.
In January 1890, Bragdon struck out for New York where he was briefly employed by Bruce Price before taking a job with the Buffalo firm of Green & Wicks. He returned to Rochester in 1891 and went into partnership with Edwin S. Gordon (1867–1932) and William H. Orchard (1863?-1926). Among Gordon, Bragdon and Orchard's most notable projects were competition designs for a New York City Hall and a re-design of Boston's Copley Square, several railroad stations and a new building for the Rochester Athenaeum and Mechanics Institute. Bragdon and Gordon would buy Orchard's share of the firm in 1893 and dissolve their own partnership in 1895, when Bragdon went to Europe for several months.
In January 1897, J. Con Hillman (1865-1932) joined Bragdon—whom he met at Green & Wicks –and his young draftsman James Arnold (1881-1957) in practice; the partnership was amicably dissolved in 1904. Bragdon & Hillman's important commissions included residences for Nathan Stein, an addition to the Livingston County Courthouse, the Otis Arch (with J. Foster Warner), and the club house for the Country Club of Rochester. Bragdon and Arnold were in partnership 1910-1915. Arnold subsequently formed a partnership with Herbert Morland Stern (1882-1977) which lasted until 1932.
Bragdon's major commissions of the 20th Century's first decade included homes for Albert Eastwood and William Sloan and the First Universalist Church. By the end of 1909, Bragdon had the biggest and most important commission of his architectural career, a Rochester station for the New York Central Railroad. Completed by 1914, the building was demolished in stages 1968-1973. Other significant projects of the period were the Canandaigua Historical Building, the Maplewood Branch of the YMCA, Bevier Building, Police Precinct buildings, Chamber of Commerce, and several bridges in Ontario, Canada.
Bragdon left Rochester for New York City in 1920 and formally closed his architectural practice in 1923. While living in Manhattan, Bragdon applied his architectural expertise to his theater design work and in his published writings. Besides his practical contributions to the field, Bragdon wrote three books on architectural theory, The Beautiful Necessity, 1910, Architecture and Democracy, 1918, and The Frozen Fountain, 1932. He also wrote the forward to Louis Sullivan's Autobiography of an Idea, and edited Sullivan's Kindergarten Chats.
- Acquisition information:
- The bulk of the collection was the gift of Harwood Dryer, October and December 1974, March 1975. Roll 55 was the gift of Mrs. W. Allen Wallis, 1974. Roll 90 was deposited by Henry Bragdon, 1977.
- Arrangement:
The collection is organized by commission, roughly in chronological order. The number assigned to each job or group of jobs is taken from the rolls in which the drawings were stored. The drawings are stored flat in map folders. The accompanying specifications are shelved with the manuscript collections. While several jobs may share a job number, this should not be taken to mean that they were otherwise connected.
- Rules or conventions:
- Describing Archives: A Content Standard
Indexed Terms
- Subjects:
- Architecture
Architectural drawings - Places:
- New York (State)--Rochester
Access
- RESTRICTIONS:
-
Researchers are advised to contact the Rare Books Special Collections & Preservation Department prior to visiting. Upon arrival, researchers will also be asked to fill out a registration form and provide photo identification.
- TERMS OF ACCESS:
-
In consultation with a curator, reproductions may be made upon request. Permission to publish materials from the collection must be requested from a curator. Researchers are responsible for determining any copyright questions.
- PREFERRED CITATION:
-
[Item title, item date], Claude Bragdon Architectural Drawings, D.87, Rare Books, Special Collections, and Preservation, River Campus Libraries, University of Rochester
- LOCATION OF THIS COLLECTION:
-
Rush Rhees LibrarySecond Floor, Room 225755 Library Rd.Rochester, NY 14627, United States
- CONTACT:
-
(585) 275-2121rarebks@library.rochester.edu

